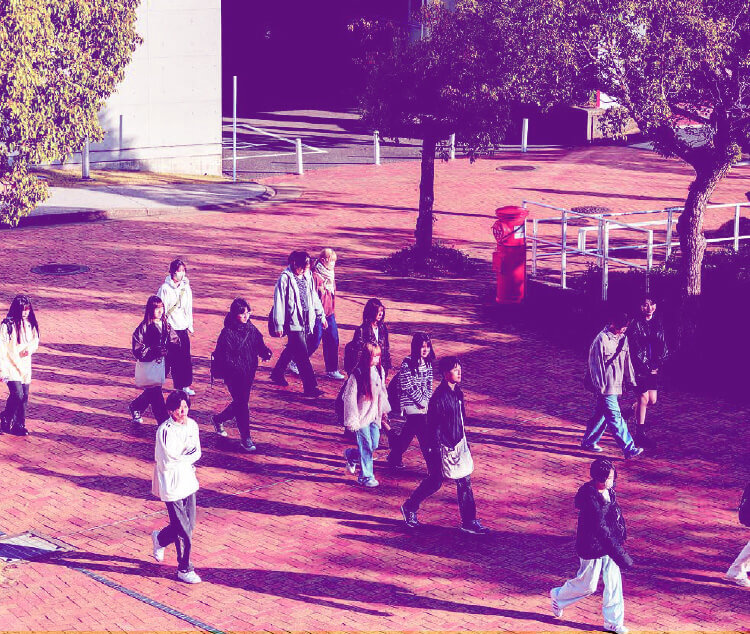Department of Housing and Interior
Faculty of Architecture and Civil EngineeringFor those who wish to enroll in 2026
For information on the 2026 curriculum, please see the latest university guide below.
Department News
What is Department of Housing and Interior?
A study directly linked to the enrichment of everyday life. Designing spaces that meet the needs of the times.

The basic prototype of the homes and interior spaces in which we spend a lot of time every day has remained unchanged since ancient times, but they should always be updated according to the times and social conditions. There is an urgent need to create spaces that can respond to the current situation, such as a declining birthrate and aging population, environmental issues, and changes in work styles. This department is unique in Japan in that it focuses on nurturing specialists who can design four areas that are directly linked to the richness of life and should be considered in the future: 1) basic spaces that embrace people, 2) homes where people live, 3) interiors of commercial facilities such as offices and shops, and 4) interiors of residential complexes.
Admission Policy
- 01
- Those who have a strong interest in the design of 1) spaces, 2) residences, 3) commercial facility interiors, and 4) residential complex interiors, and are highly motivated to learn about living spaces, working spaces, and commercial spaces, renovations, and residential environment evaluation.
- 02
- People who can consider things from multiple perspectives and organize their own thoughts
- 03
- People who have outstanding abilities in the field of housing and interior design
Characteristics of the Department
01Academic studies directly linked to the enrichment of everyday lifeDesigning spaces that meet the needs of the modern era
The basic form of the interior space of our homes, where we spend a lot of time every day, has remained unchanged since ancient times, but it should always be updated according to the times and social conditions. There is an urgent need to create spaces that can respond to the current situation, such as a declining birthrate and aging population, environmental issues, and changes in work styles. Our department is unique in Japan in that it specializes in four subjects that are directly linked to the richness of our lives and require consideration of their future form: 1) basic spaces that embrace people, 2) homes where people live, 3) interiors of commercial facilities such as offices and shops, and 4) interiors of residential complexes, and has a curriculum centered on design practice for these.
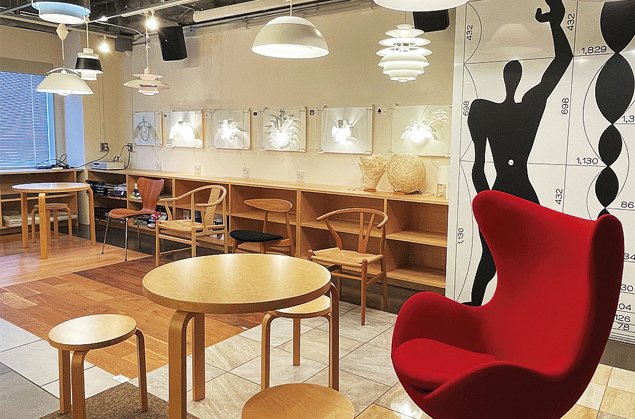
Advanced Program
A motivational support program!
Select a program that matches your future career aspirations
As an advanced course, there are two programs: a specialized program for those who want to become specialists in the residential interior design field, and a comprehensive program for those who want to become generalists, allowing students to choose the one that best suits their career. The photo on the left shows a model of a detached house design assignment in the residential design studio, one of the studios in the specialized program. The photo on the right shows a lunch talk with Kitakyushu City Mayor Kazuhisa Takeuchi, held to broaden students' horizons in the comprehensive program.
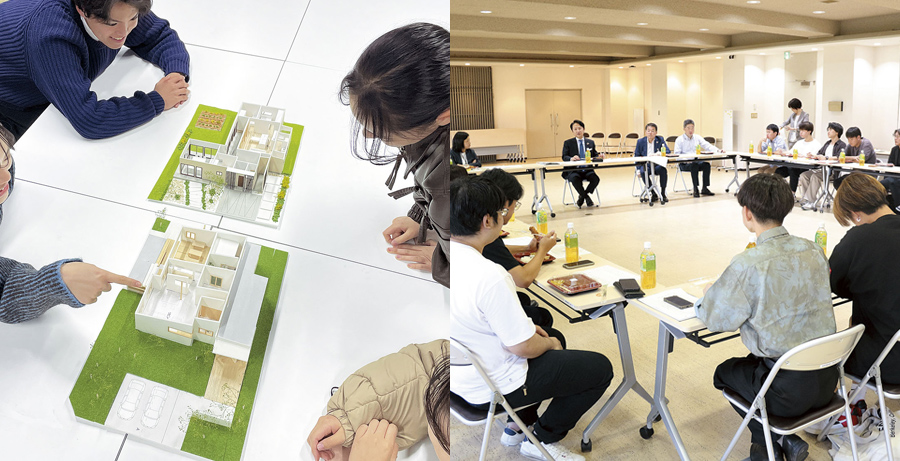
Four-year learning process
First year: Focus on spatial and residential design
You will learn about ①space and ②dwellings through design practice. In addition to the core subjects directly related to design, you will also learn the foundational subjects necessary to realize the design.
Department of Housing and Interior Department
[Core Design Subjects]
Introduction to spatial design, residential planning, basic training in spatial design, introduction to housing, residential design training, interior planning for commercial facilities...
[Basic subjects]
Measurement and drawing practice, field tour practice, introduction to information processing, introduction to housing construction methods ...
[Common] Introduction to basic physics, basic mathematics, and architectural cities
etc.
2nd year: Renovation of commercial facilities and residential complexes
Learn with a focus on conversion design
Students will learn about ③ commercial facilities and ④ residential complexes, focusing on practical training in the design of renovation and conversion. In this course, students will learn about both the core subjects directly related to design and the foundational subjects required to realize the design.
Department of Housing and Interior Department
[Core Design Subjects]
Commercial facility interior planning, commercial facility interior design training, welfare living environment ...
[Basic subjects]
Design support software training II, color and lighting theory, design survey practice, community development theory, residential facilities, structural mechanics I...
[Common] Industrial Introduction, Housing and Interior Career Development
etc.
Students choose a program in their third-year advanced courses,
Acquire expertise and comprehensiveness
With an eye towards their future career paths, students can choose to study either a specialized program aiming to become a specialist, or a comprehensive program aiming to become a generalist.
Graduation research will be carried out as the final outcome in the fourth year.
Advanced subject selection from the third year
-
Specialized Programs
Practical research in the field of housing and interior design
In the specialized program, students choose from one of the following studios: spatial design, commercial environment design, residential design, regeneration design (renovation), furniture and fixture design, structural design, residential environment design, or community contribution practice, and learn more about each specialty through practical research.
- Elective Class
Business Examples- Interior coordination theory, interior drawing, presentation practice, lighting theory, residential exterior theory, introduction to real estate studies, etc.
- Elective Class
-
Comprehensive Program
See things from multiple angles with a broad perspective
The comprehensive program involves visits to environmentally friendly buildings and initiatives in Kitakyushu, fieldwork at the Itoshima International Art Festival, and practical assignments focused on the renovation and conversion of real buildings, allowing students to experience the real thing and develop a broad perspective.
- Elective Class
Business Examples- Interior coordination theory, interior drawing, presentation practice, lighting theory, residential exterior theory, introduction to real estate studies, etc.
- Elective Class
Class Pickup
Due to changes in use of commercial and office facilities
Mastering Interior Design
Commercial facility interior design practice | Professor Hidechika Fukuyama
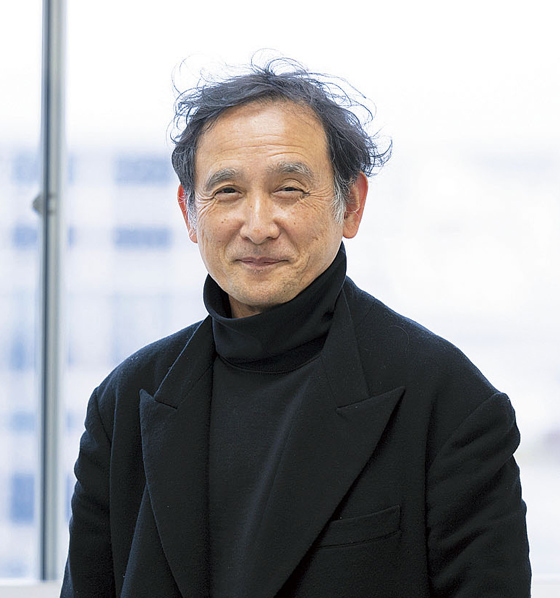
Students will work on designing a conversion (change of use) from an existing use to a business facility (commercial or office facility) as specified in the assignment. Students will set a specific use for a specific site and learn how to proceed with a design that assumes practical design. It is important to consider business facilities (commercial or office facilities) based on their relationship with socio-environmental factors such as the economy. Students will go beyond residential, school, and university facilities and learn to connect the social activities they experience to architectural and interior design.
In various spaces such as homes, retail stores, and offices
Learn color and lighting planning
Color and lighting theory | Professor Takashi Koizumi
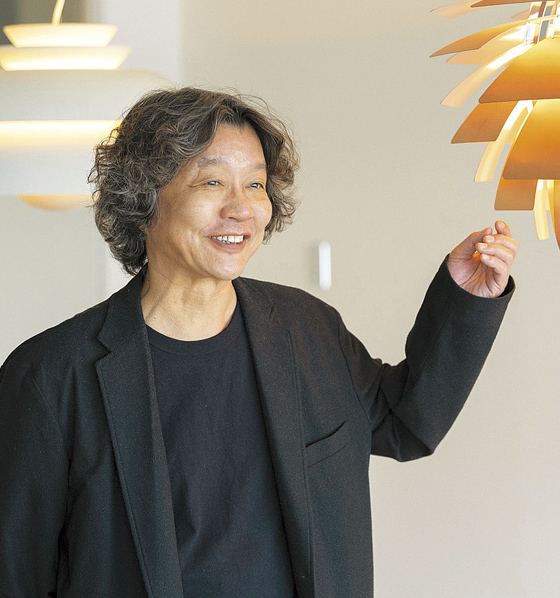
Color and lighting in our living spaces have a significant impact on the characteristics of the space and the psychology of the people who spend time there. In this class, students will learn basic theories and planning points regarding color and lighting in the residential and interior fields, such as how color is transmitted, the psychological effects of color, color harmony, the role of lighting, lighting methods, and lighting calculations, and will also practice color and lighting planning for various spaces such as homes, retail stores, and offices as applications of this knowledge. Students will also learn about the differences in lighting culture between Japan and other countries such as Northern Europe, as well as the history and design of lighting fixtures that are considered world masterpieces.
Seminar Pickup
Shinano Yasuhiro Studio
Practical creative activities directly linked to work
Execution Studio

Taking advantage of the fact that we are professors who are practitioners, we conduct practical research activities with a focus on acquiring knowledge and action skills that are directly linked to the workplace. For properties directly requested by real estate owners, students will come up with their own plans and design proposals, make presentations to outside members of the workforce, and complete the project by the deadline while managing the schedule. Through hands-on learning in a manner close to the workplace, students will acquire the necessary knowledge and skills.
The appeal is that it allows for hands-on learning. For my graduation research, I renovated a two-story wooden apartment building with my own hands. The knowledge and experience I gained by actually seeing and using my hands has definitely helped me.
Honoka Aketoku, 4th year
Keishin High School / Yamaguchi

Harumi Kagawa Studio
Using specialized methods of architectural environmental engineering and emotional engineering
Aiming to scientifically clarify the effects of design

We are conducting research into the design of comfortable and healthy residential environments. Based on the specialized methods of architectural environmental engineering and sensitivity engineering, we model design as "for whom, when, and where, to do ◇ in order to make the state or amount of □ ○." □ is an element of the living environment we live in, particularly related to the home and interior. We hypothesize that by controlling and combining □ in an innovative way, we can realize the design of comfortable and healthy residential environments.
The theme of my graduation research was the quantitative effect of decorative columns made of cedar and sound-absorbing materials that improve the acoustic and design performance of the cafeteria space. It was all new to me, from visiting the construction site to taking measurements late at night to analyzing data, but I was very happy when I was able to verify my hypothesis (see photo)!
Tomoaki Kusakabe, 4th year
Chikuyo Gakuen/Fukuoka
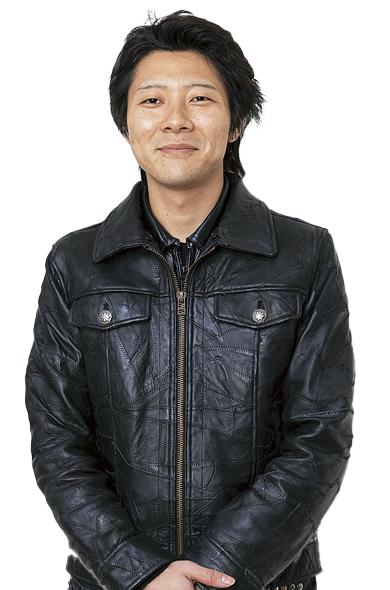
Qualifications and career path data
Qualifications to aim for
- ■First-class architect, second-class architect, real estate agent
- ■Interior Planner (practical experience required)
- ■ Construction Management Engineer (Level 1 and 2 practical experience required)
- ■High school teaching license (industrial)
- ■ Curator
- ■Architectural Engineering Specialist (2 years of practical experience required)
- ■Social educator (training course), etc.
Industry Graph

Main Employment Destinations
Panasonic Homes Co., Ltd./Ichijo Komuten Co., Ltd./Yamada Homes Co., Ltd./Sumitomo Forestry Co., Ltd./Tama Home Co., Ltd./Daiwa House Industry Co., Ltd./Nihon House Holdings Co., Ltd./Nomura Co., Ltd./Daiwa Lease Co., Ltd./Space Co., Ltd./Ichiken Co., Ltd./Mitsui Designtec Co., Ltd./Takenaka Corporation Co., Ltd./Anabuki Construction Co., Ltd./Kyudenko Co., Ltd./Hibiya General Equipment Co., Ltd./Ryonetsu Co., Ltd./Daidan Co., Ltd./Daito Trust Construction Co., Ltd./JR Oita City Co., Ltd./Seiwa Corporation Co., Ltd./Takara Standard Co., Ltd./Oliver Co., Ltd./Semba Co., Ltd./Adal Co., Ltd./Ishigaki City Hall
Graduate Interview
Wakana Nagai
Oshima High School/Kagoshima
- Employment
- Panasonic Homes Co., Ltd.
construction manager
I chose Panasonic Homes because I was attracted to their technology, which incorporates AI and IoT into homes and meets the needs of modern lifestyles. In the future, I would like to become a construction management engineer who is trusted by those around me and can be entrusted with work with confidence.
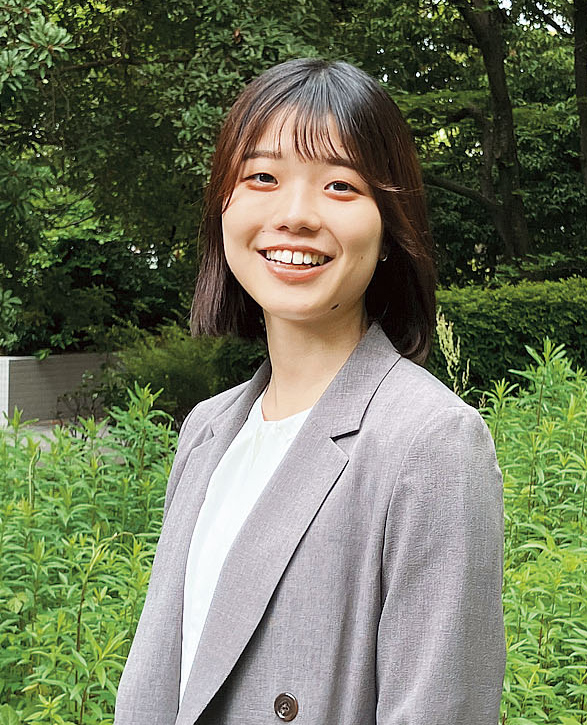
Kyoko Iwashita
Kokuraminami High School/Fukuoka
- Employment
- Housing Plaza Co., Ltd.
Advisor position (sales)
Kyushu Sangyo University provided great support for job hunting, and the useful information and advice I received made my job hunting process smooth. I am very grateful that I was able to get a job at the renovation company I wanted to work for.
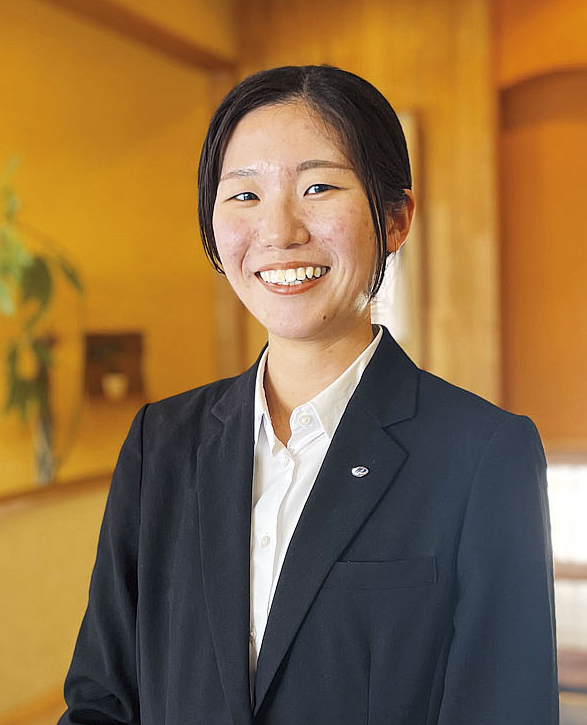
Wataru Ayabe
Fukuoka Seiryo High School/Fukuoka
- Employment
- Semba Co., Ltd.
Space Designer
I applied because I wanted to be involved in creating a wide range of spaces, such as commercial facilities, restaurants, and offices, that have never been seen before in this era of great change. In the future, I want to become a spatial designer who can have a major impact on people's values and ways of thinking, and move their hearts!
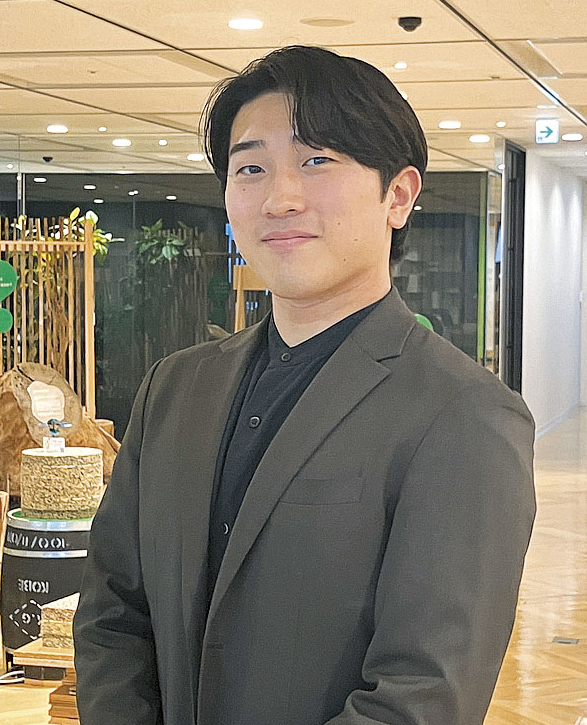
If you cannot view PDF files, please download Adobe Reader.

